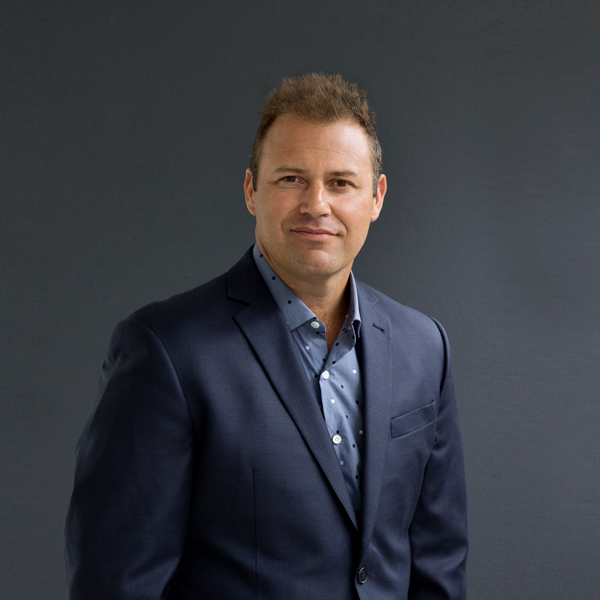This beautifully presented property is an absolute joy to inspect and ultimately call home. It has flowing interiors that reach out and extend the properties footprint to undercover outdoor spaces that create practical and useable, all-year-round, alfresco living.
An extremely versatile and well thought out floor plan that delivers multiple living options, maximises light, provides air flow, offers ample indoor/outdoor living, presents uninterrupted views and creates privacy.
This double brick and steel constructed home has undergone a total makeover, leaving no stone unturned. Stunning new kitchen with Miele appliances, integrated wine fridge and butlers pantry and laundry with loads of storage. Reconfigured living spaces with bespoke cabinetry, casual sitting area, study alcove and BBQ nook. Extensive landscaping sets the scene at the secure front entry with sensor lighting and an ecosystem water feature.
Three upstairs bedrooms all with built in wardrobes spill onto an extended private balcony that enjoys sunny northerly bay views. Main bedroom wing with gorgeous ensuite, boasting terrazzo tiles and flooded with natural light.
Double lock up garage with side entrance, 2000L water tank and additional storage, complete this wonderful lifestyle property only 5kms from the City.
Situated in a quiet cul-de-sac just a leisurely stroll to the waters edge and the famous Bay Run. Local schools, parks, light rail and restaurants all but moments away.
Further details and to book your private inspection, contact Mark Gavagna on 0412 239 243 (M).
Price Guide $2,600,000




